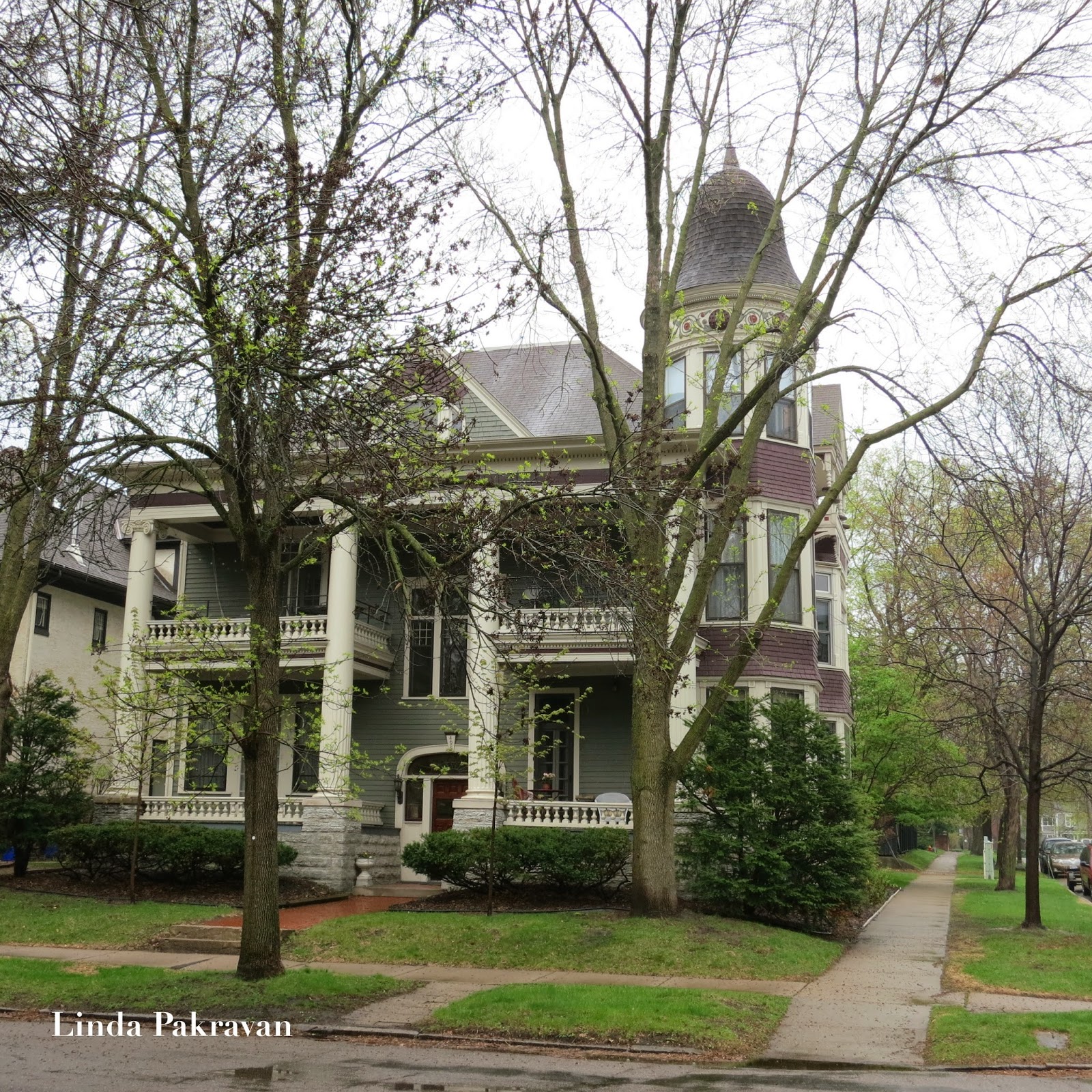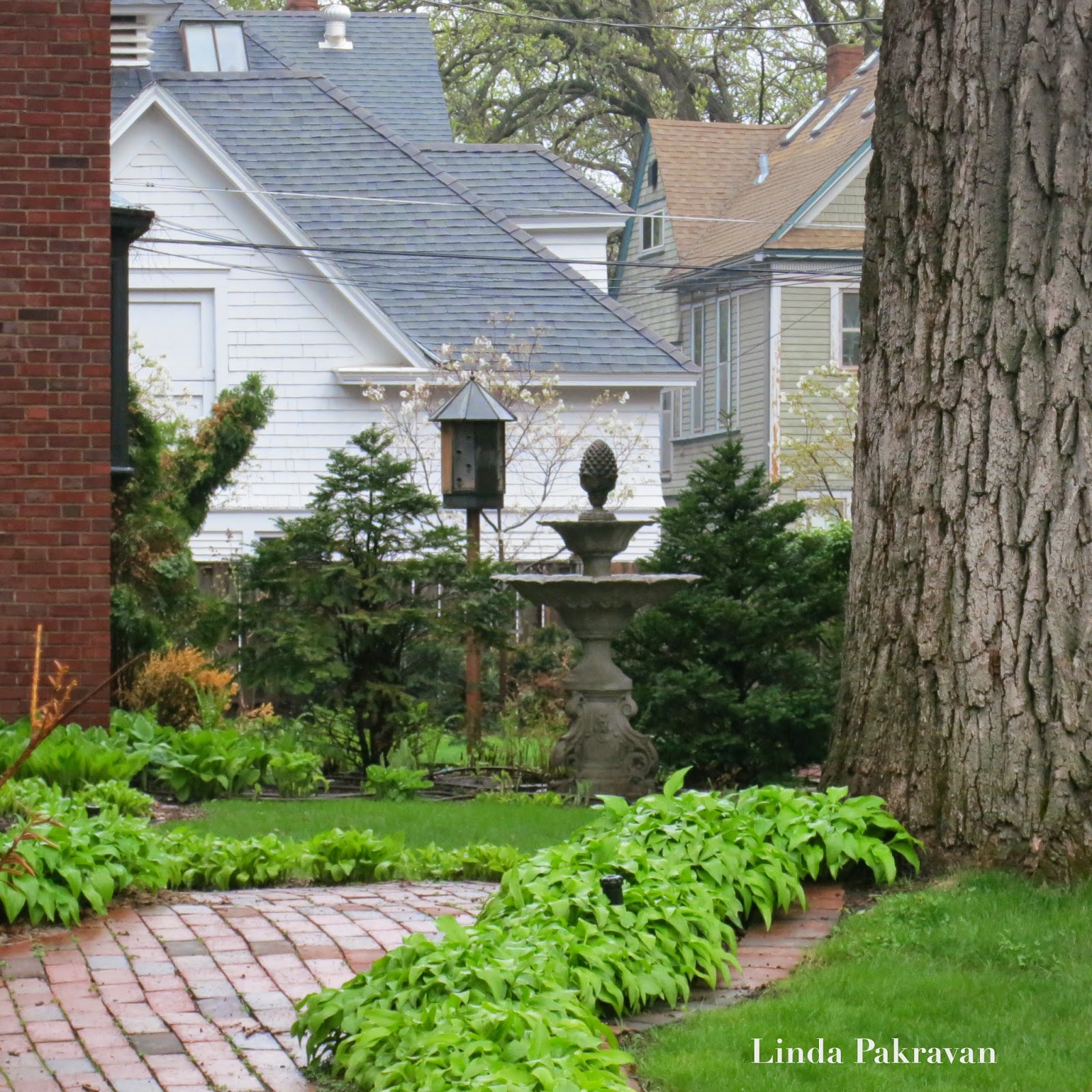Welcome June!
In mid-May we were in St. Paul for my nephew's wedding. We took a drive through our old neighborhood, Ramsey Hill, within the Historic Hill District. We lived on the right half of the second and third floors of this old Queen Anne style Victorian at 496 Holly Avenue. Built in 1895, it barely qualifies as old by Massachusetts reckoning. I thought it was ancient until we moved East and I saw a plaque on a house from the 1600's. My jaw dropped.
 |
| 3rd floor master bedroom turret |
Many St. Paulites agree the Summit Avenue mansions built by James J. Hill and his contemporaries are a must-see. But I love Holly and Portland Avenues, two quiet streets just off Summit.
Holly and Portland are home to a variety of architectural styles from the 1880's and early 1900's. By the 1960's urban decay's grip was pulling many a grande dame into sad states. A few intrepid pioneers tackled the first projects in the early 1970's paving the way for serious preservation and historically sensitive renovation. The Hill District was reborn and placed on the National Register of Historic Places in 1976.
Living in an historic district was the spark of my ever deepening love of old houses. Nearly every day I pushed the baby stroller down Holly Avenue to Cochran Memorial Park and returned on Portland Avenue. Walking versus driving gives a completely different perspective and view; time to appreciate the details.
Just a few houses down from our old place is the Everett Bailey House at 459 Holly. Wood sculpture by Scott Showell.
One of my all time favs, 444 Portland Avenue.
 |
| If she were mine, I'd give her more French-looking lanterns and mount the mail box on the railing. |
Two doors down from Mr. Orr is this quirky little gem. Sort of Craftsman Style meets an English Cottage. I couldn't find any info on it nor anything quite like it in my reference books. Please comment if you know anything about this style.
Some people don't "get" this house. I think it adds character and diversity to the neighborhood.
 |
| What looks like a mailbox is the neighborhood's book trading drop. How can we not love a neighborhood devoted to preserving history and real books? |
Across the street is a true Grand Dame, 459 Portland, one of several on this block.
 |
| the porch's baluster has a Gothic feel |
Here's a closer look at her front door. Leaded glass door and sidelights, descending finial at the peak, larger paired brackets above the columns, slight curve at the ends of the peak. Details, they really do matter.
The Bigelow houses are just a few steps from 459. By this time the rain really started coming down. I took pictures of details but not both houses together. Google again to the rescue. The one on the left is directly behind our old house. I could see it from our back porch.
Charles Bigelow commissioned Thomas Holyoke in 1910 for this pair of Tudor Revivals for he and his son Fred.
An interesting feature, the front doors face the courtyard between the two rather than the street.
They are definitely a pair, but not identical. Bigelow Right has more detail but both are outstanding. Here's the courtyard/front door of BR.
 |
| Slate roof, copper gutters and downspouts, stone window trim, stone columns, stone balustrade. This house was built to last. |
The street face of Bigelow Right. Detail of the eaves and barge board (the feature the lions are sitting on). Not much to paint on a brick and stone house. Definitely a huge plus.
Compare to the street face of Bigelow Left.
 |
| which do you prefer? the lions of Bigelow Right or the gargoyles of Bigelow Left? |
Bigelow Left's left gargoyle has been missing his left eye for as long as I can remember. Still, he is sort of cute.
And that's just the tip of the iceberg for the 400 block of Portland.
I loved our old neighborhood. Not just for the architecture, Cafe Latté is within walking distance. We had to stop in for lunch. Their bakery is as good as ever. If you visit the Twin Cities, put it on your list.
 |
| strawberries as fresh as they get |
 |
| Their Tres Leché cake is famous too. My husband took one home on the plane at the request/demand of our daughter. |
Thanks for joining me on my little nostalgia tour. What's your take on old houses? Love them? Too much work?
Thanks for reading,
Linda Pakravan
All pictures by me except the two Googles.













Oh. My. Goodness. What gorgeous old houses you've captured for us. Each more gorgeous than the last. Hmmm, you ask for my take on old houses. Yes, too much trouble. Yes, I love them. My old house is a beloved money pit but I wouldn't change it for the world. My Dad was born and raised in Minnesota. It is a wonderful state.
ReplyDeleteAnother Minnesota connection! World really is a small place. Love your house descriptor "beloved money pit". So true. Thanks for stopping by!
Delete